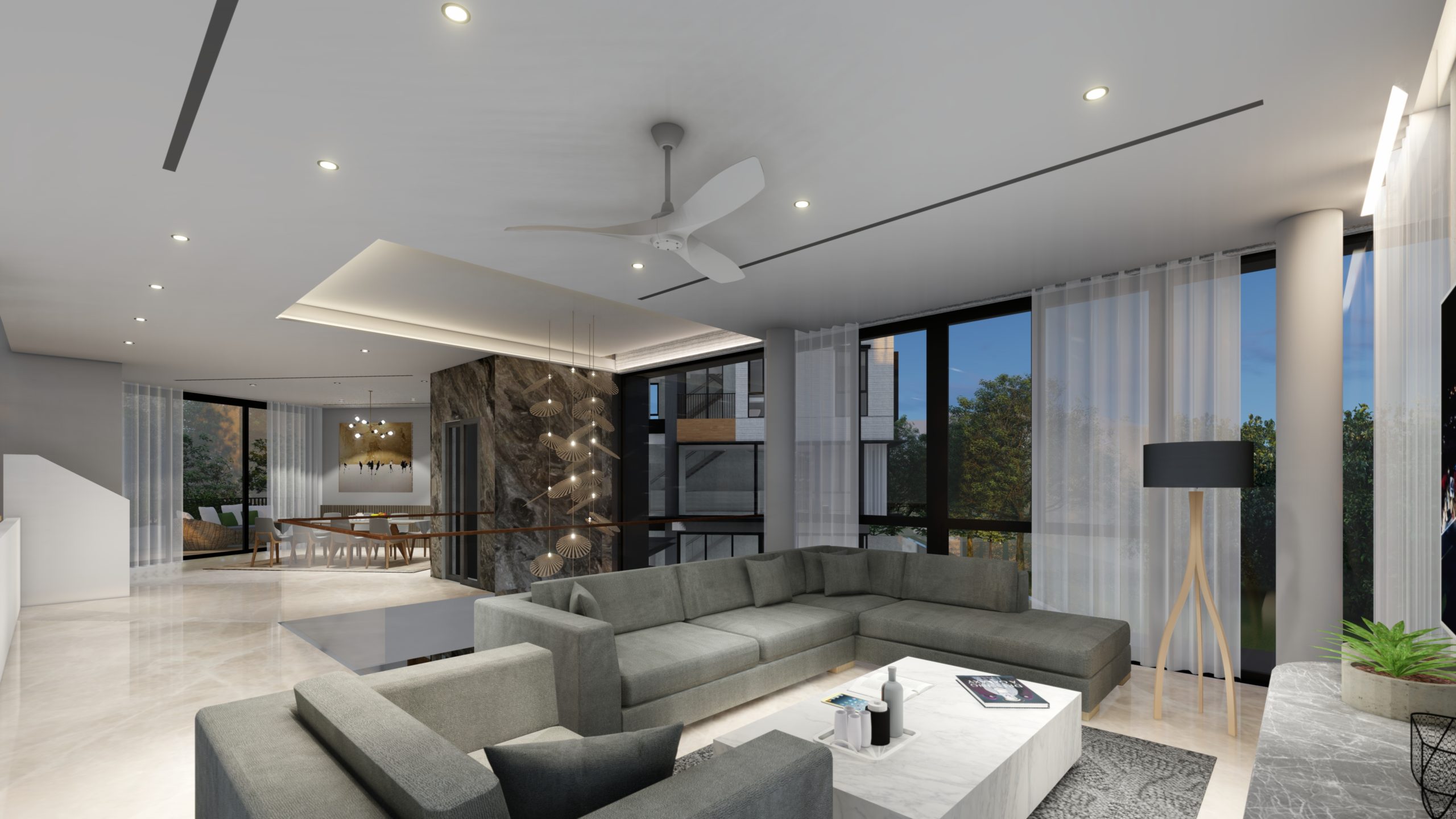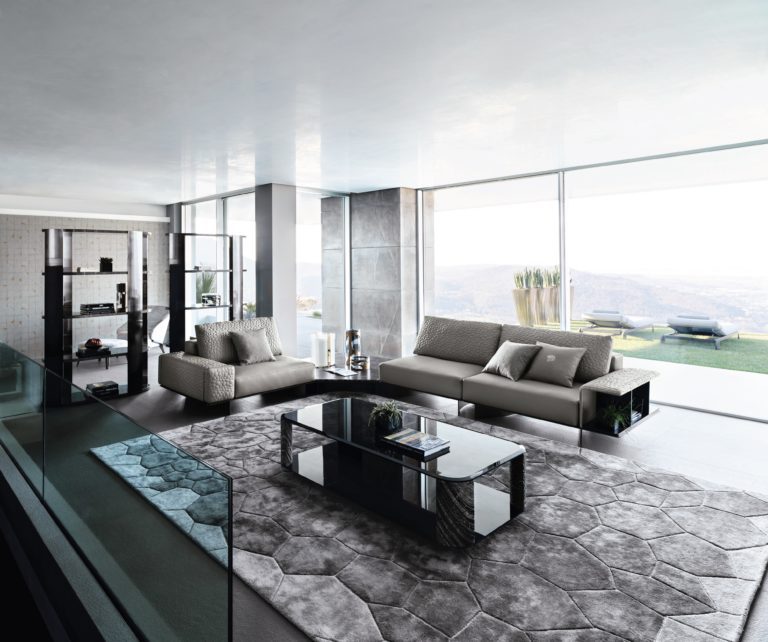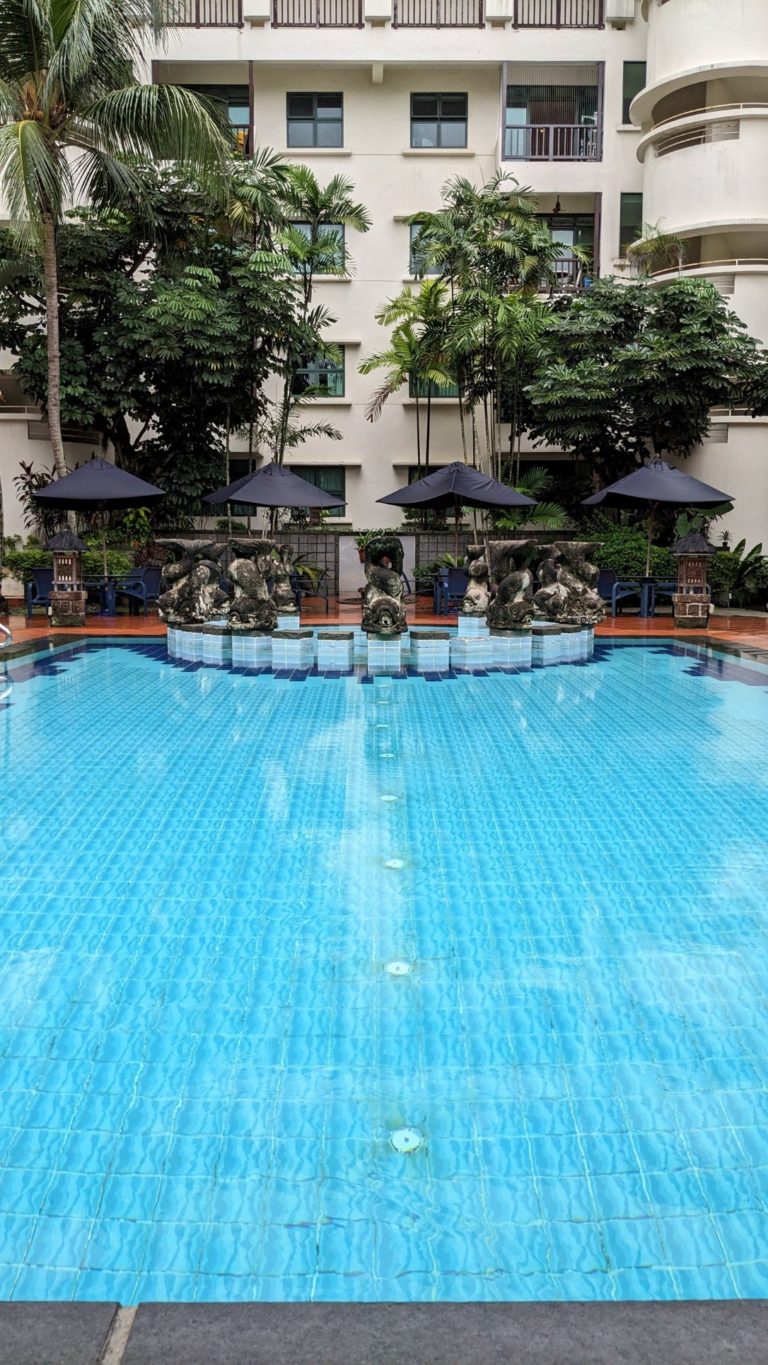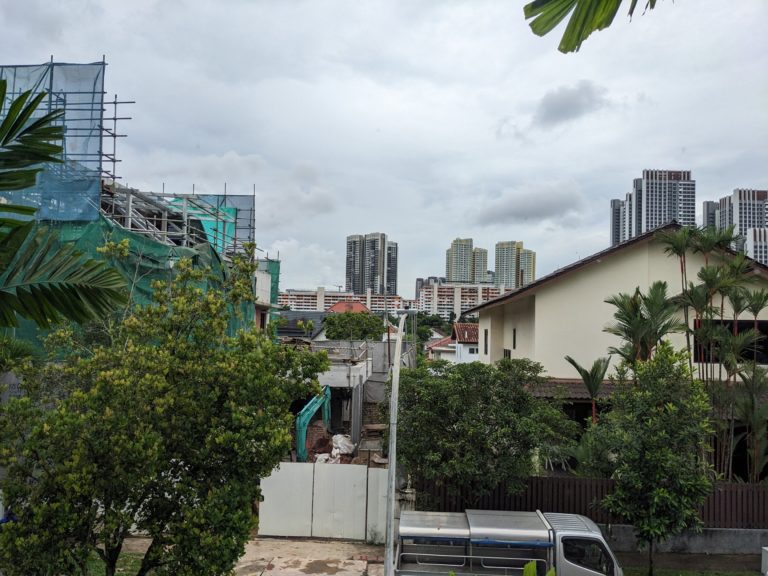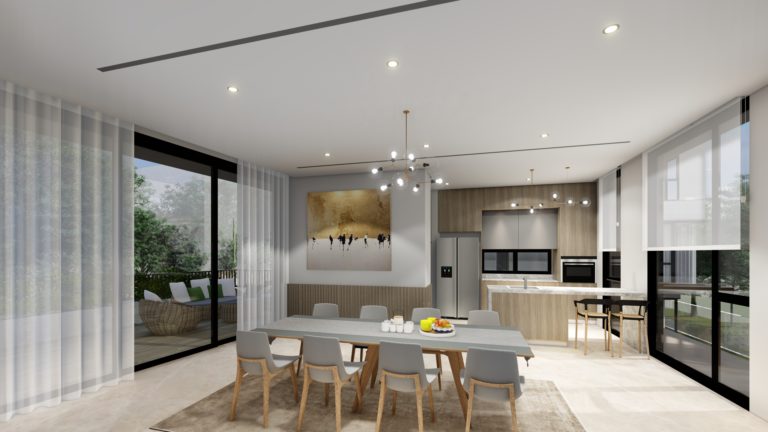Set on 42A Watten Estate Road, this is the neighbour to 42 (also on sale), in the beautiful Bukit Timah area. Ready to move in this year.
- 42A Watten Estate Road
- Freehold
- Detached / Bungalow
- TOP: 2023
- Price: $15,880,000
- 3 floors plus attic
- 5 bedrooms
- 7 bathrooms
- 8,324 sqft built up
- 4,524 sqft land area
(The Google Map marker is a little off in terms of the name, but the location is right.)
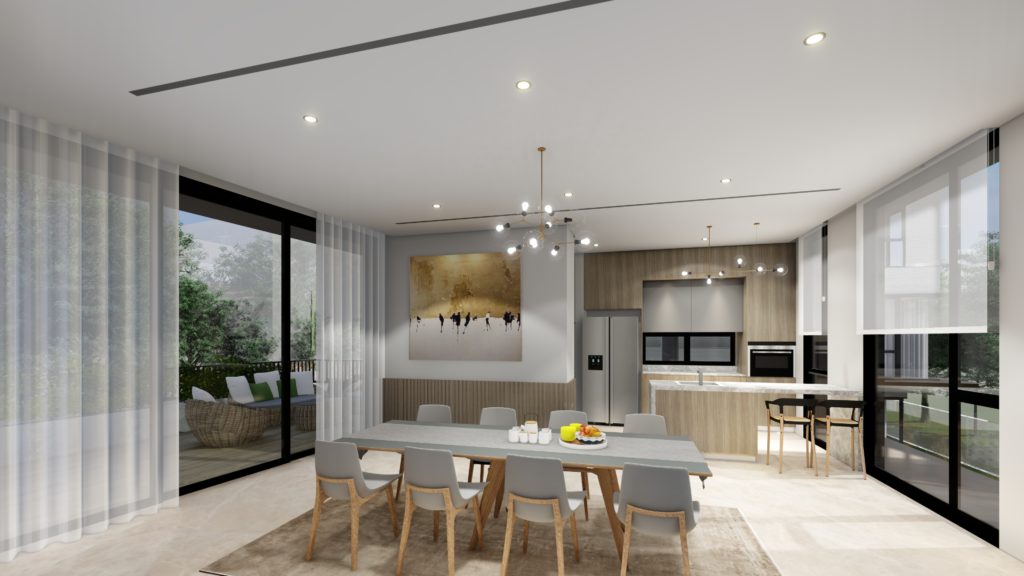
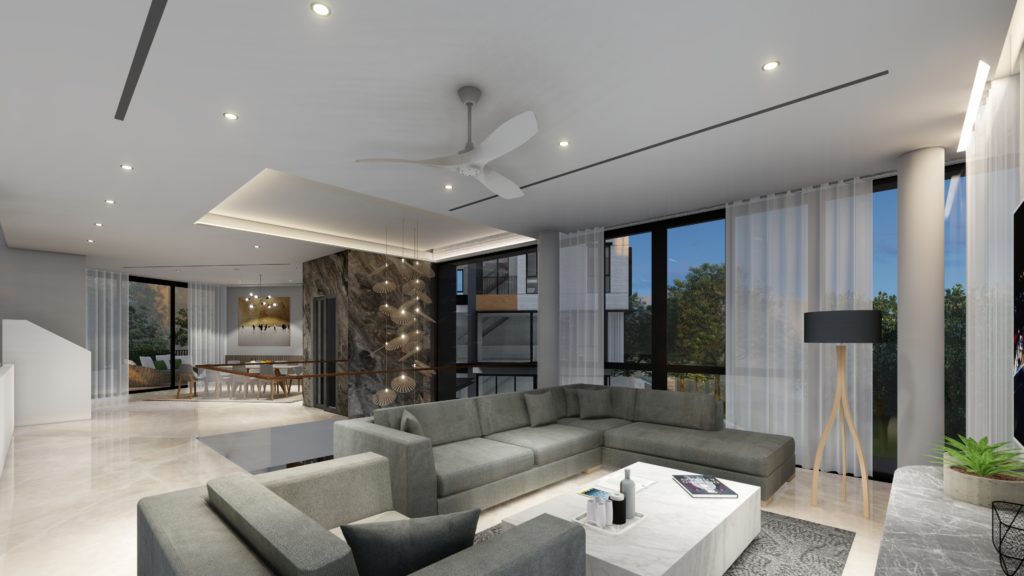
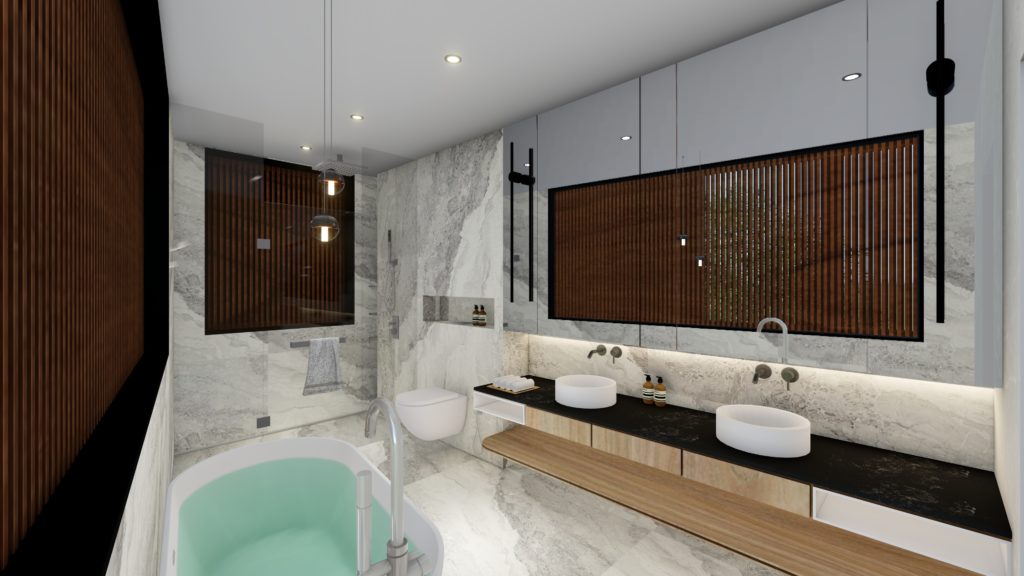
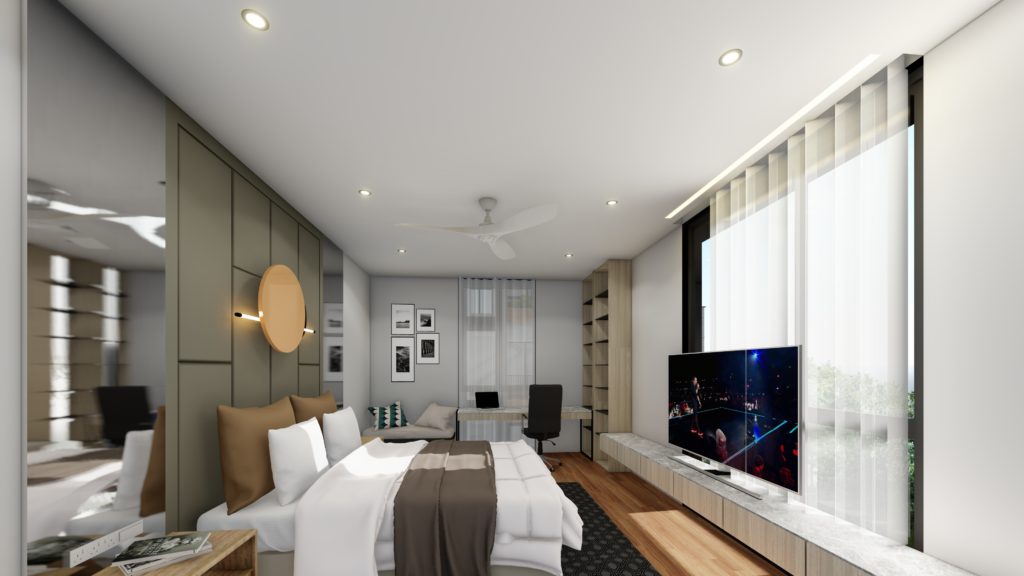
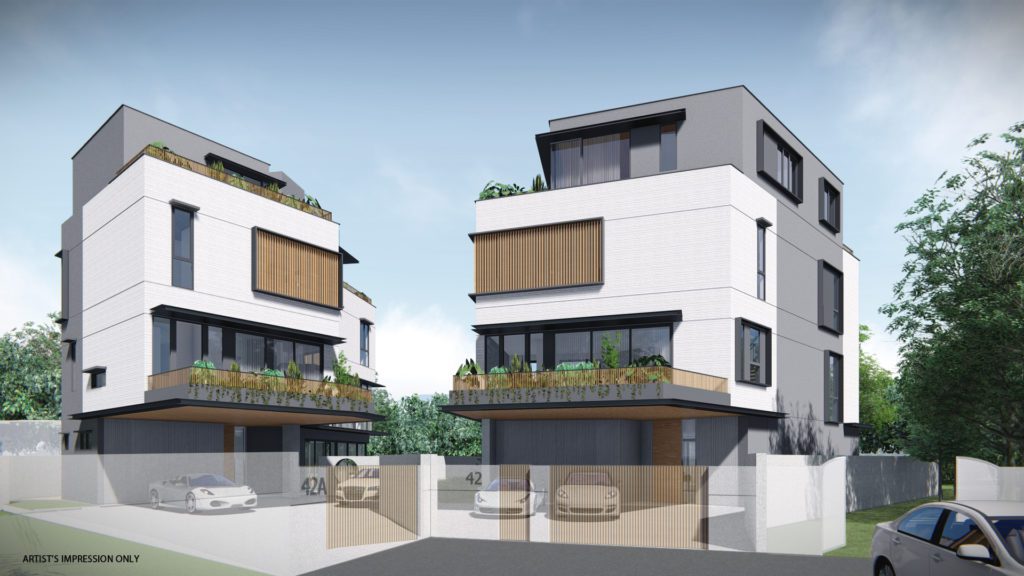
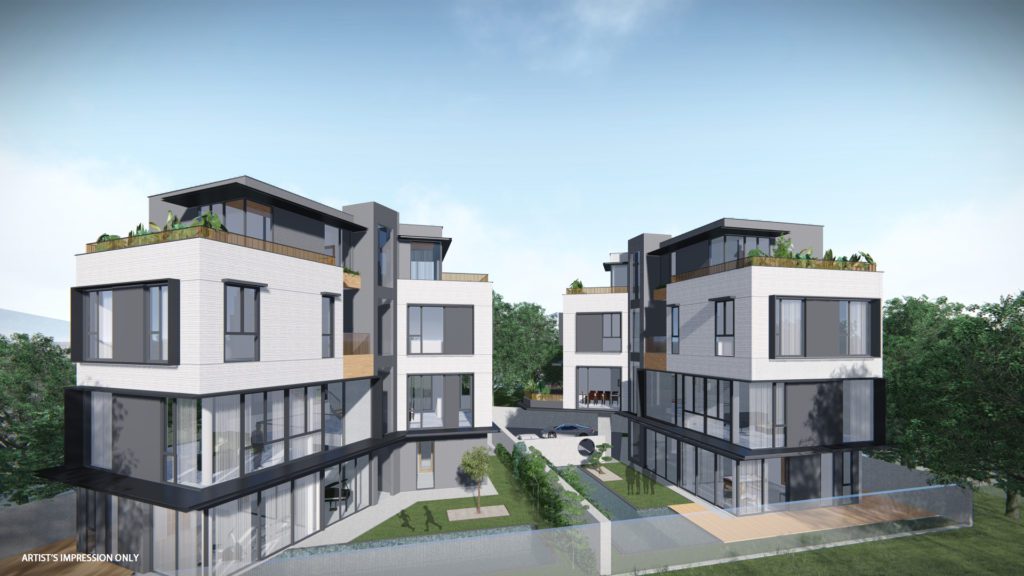
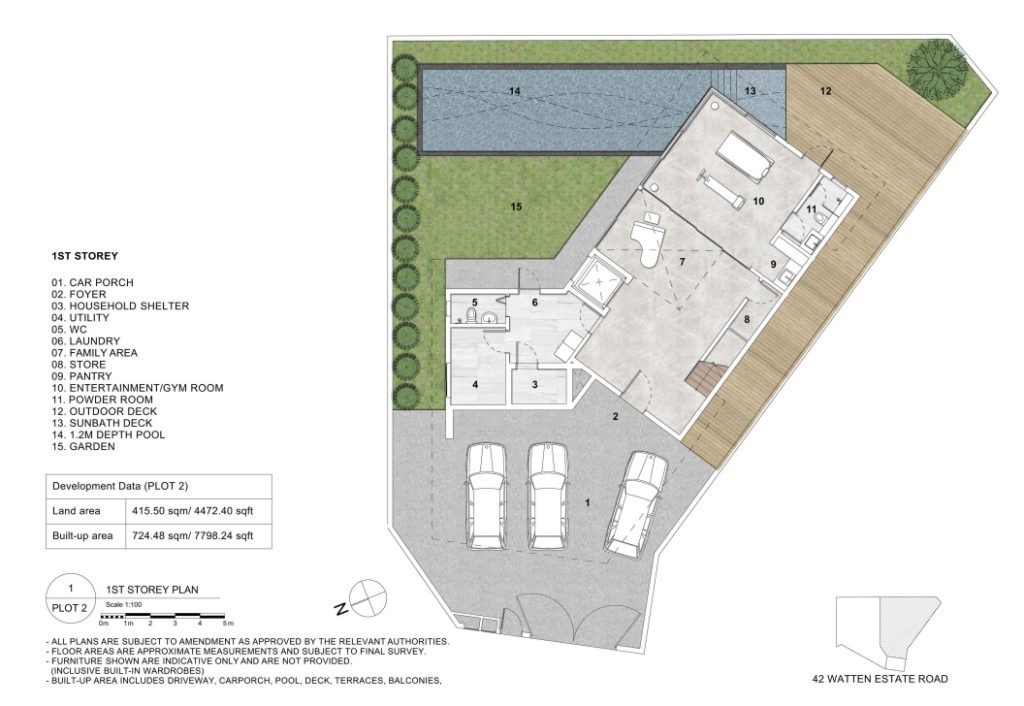
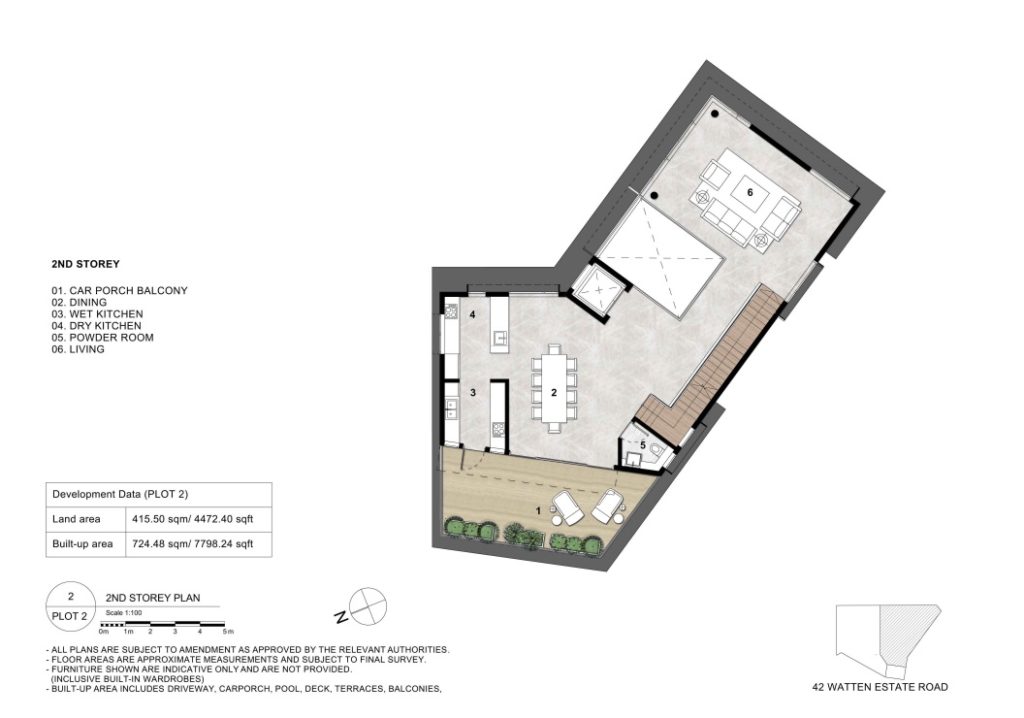
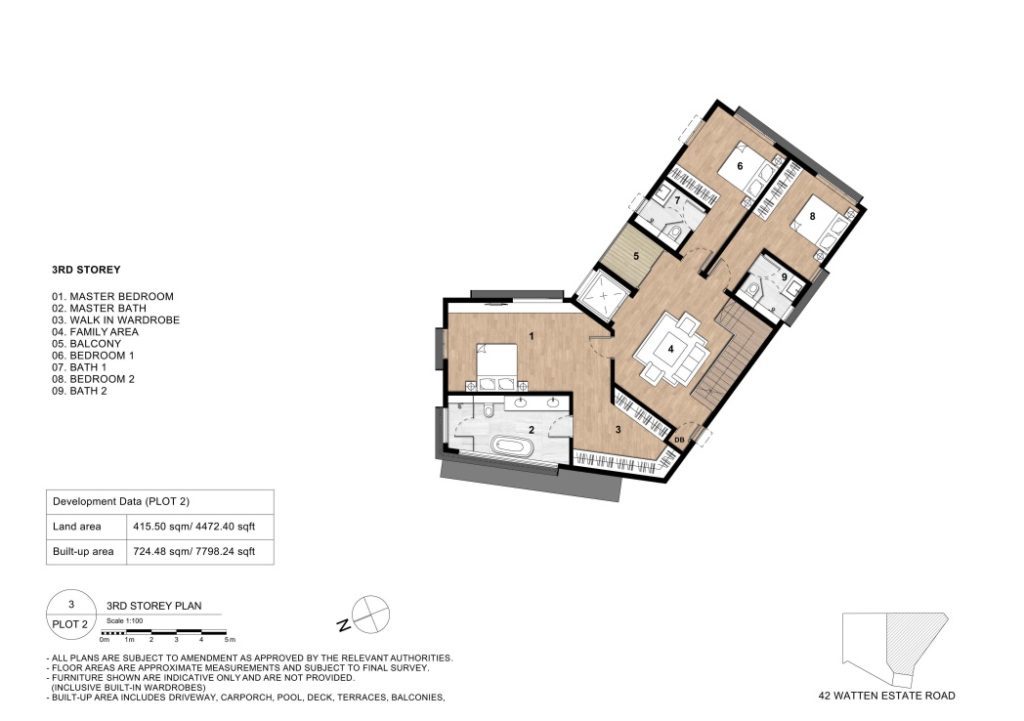
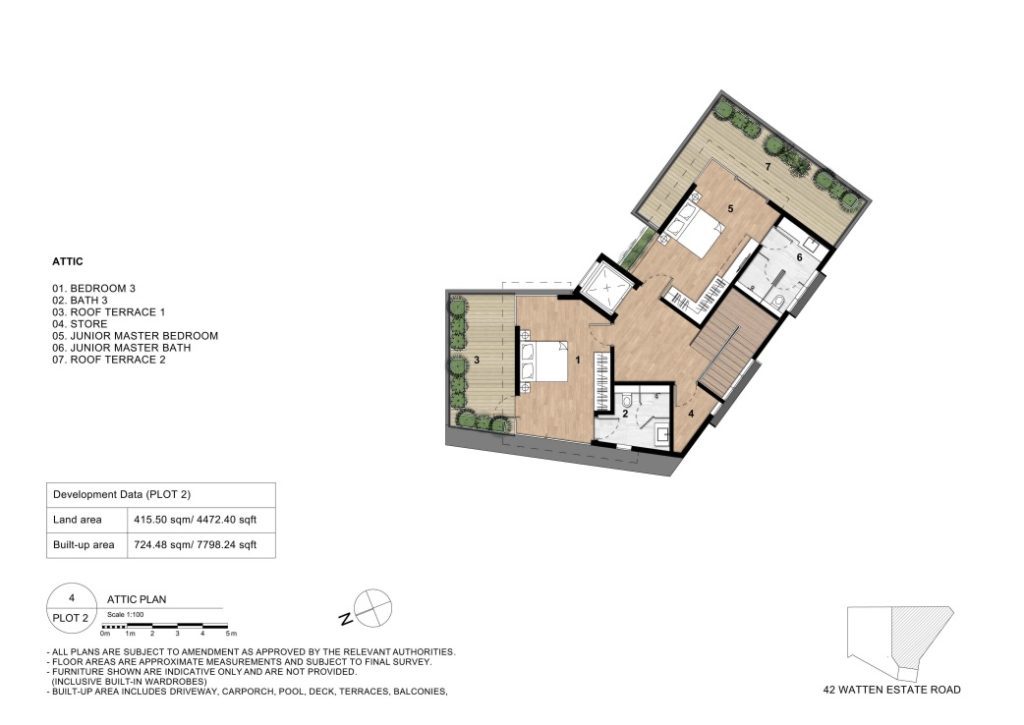
A detached home with three floors and an attic, here’s a home tour from the top:
The attic holds:
— two bedrooms and bathrooms, each with a private terrace.
(the junior master bedroom, toilet and terrace have rectangular layouts, while the other bed, bath and terrace have the advantage of a bigger space.)
Take the lift or staircase down and on the third floor:
— the master bedroom has a walk-in closet, and a large bathroom,
— there are two more bedrooms with ensuite bathrooms,
— the family area opens to a balcony.
On the second floor we’ll find:
— the main living space,
— the dining room, beside a wet and dry kitchen, opens to a balcony,
— a powder room that serves this floor.
And on the first floor:
— a family area with a high ceiling keeps things light,
— a storage, laundry, and bathroom area can be turned into your helper’s place,
— a room, that overlooks the pool and sunbath deck, can be turned into a gym or entertainment space,
— a bathroom and pantry, and
— ample space for three cars.
42A is the detached home on the left, and is slightly bigger than the 42 on the right — at the exact same price. (Yes, that’s a hint for which to buy.)
Would this work as your future home? Send me a hello and let’s find out.
9879 8931
Amanda Rain Lui
❤️🌧️

