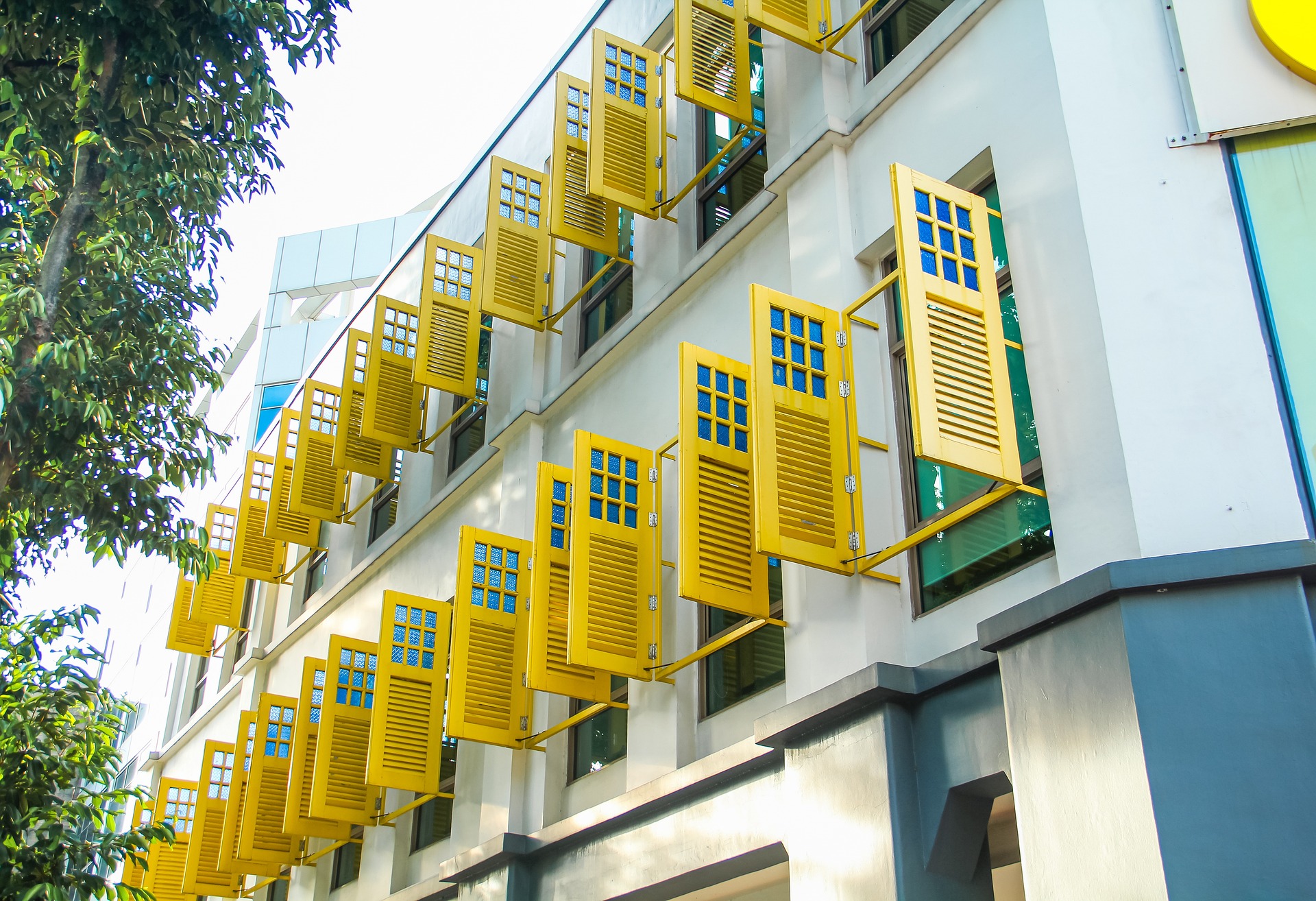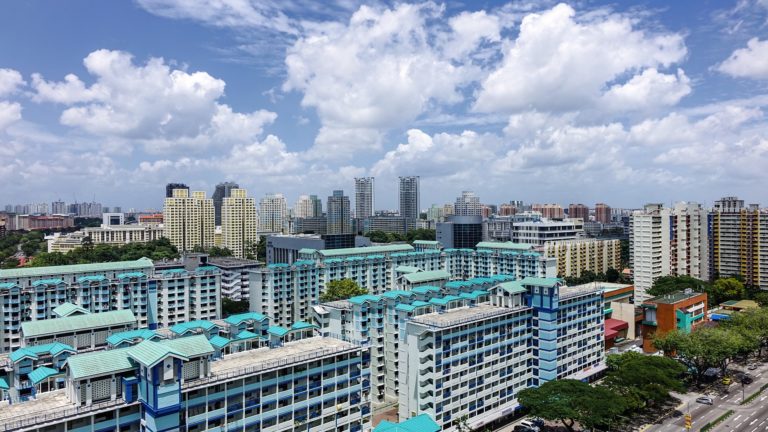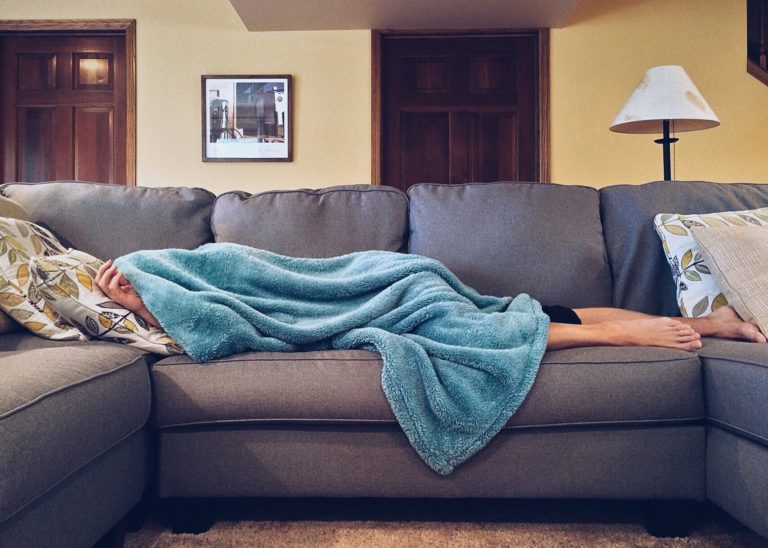The Urban Redevelopment Authority (URA) works out the plans, zones, limits and developments.
Concept Plan for the next 40-50 years, reviewed every 10 years.
Master Plan for the next 10-15 years, reviewed every 5 years.
Planning regions:
- Central
- East
- North-East
- North
- West
Planning areas, 55 in total, with a population of 150,000, a town centre, with smaller subzones.
Zones in Master Plan:
- residential
- residential with commercial at 1st storey
- commercial and residential
- commercial
- hotel
- white
- res, office, shop,
- hotel, serv. apart, rec club
- association, convention, entertainment
- business park
- business park – white
- mixed with other development types
- business 1
- business 2
- business 1 – white
- business 2 – white
- residential/institution
- health & medical care
- educational institution
- place of worship
- civic & community institution
- police,
- homes,
- library, theatre
- open space
- woods,
- pedestrian malls
- park
- beach area
- sports & recreation
- waterbody
- road
- transport facilities
- carpark, depot
- rapid transit
- utility
- power, gas, sewer, Earth Satellite Station (? woah!)
- cemetery
- agriculture
- port/airport
- special use
- nothing said here… hmm…
Plot ratio is the
gross floor area (total areas of covered floor space minus voids) divided by
site area
Net lettable area includes columns, excludes toilets, public areas, and other standard building facilities.
Void area is the empty space in a strata unit with high ceiling,
included in total saleable floor area. Developers cannot construct a platform to increase useable floor area.
Street block plan details development control parameters.
Building height plan apply where there are no special height controls. The gross plot ratio defines storey height control.
Landed housing
Landed housing areas plan apply to:
- Good Class Bungalow area
- 2 storeys maximum
- strata bungalows allowed
- bungalow area
- 2 or 3 storeys — height control
- strata bungalows allowed
- semi-detached area
- 2 or 3 storeys — height control
- (strata) bungalows, (strata) semi-detached allowed
- mixed landed housing area
- 2 or 3 storeys — height control
- bungalows, semi-detached
- townhouses, strata bungalows, cluster housing
- terrace type I
- terrace type II
Plot size minimum values:
- Good Class Bungalow
- 1,400 square metres
- 18.5 x 30 metres
- 40% site coverage
- bungalow
- 400 square metres
- 10 metres
- 50% site coverage
- semi-detached and
- terrace type I corner
- 200 square metres
- 8 metres min if side-by-side
- 10 metres min if back-to-back
- terrace type I intermediate
- 150 square metres
- 6 metres
- terrace type II corner
- 80 metres square
- 8 metres
- terrace type II intermediate
- 80 metres square
- 6 metres
Envelope control guidelines for landed housing is a 3D blend of height and plot boundaries, as well as road setbacks. Allows owners to control insides.
Flats and condominiums
Dwelling unit cap is the maximum number of units in all new flats and condos outside of central area. Limits shoebox units.
- Maximum number of dwelling units =
- [ (Master Plan’s Gross Plot Ratio) x (site area) ] / 85 square metres
Small office home office (SOHO)
not an approved/specific type of development
either residential or office, it’s just a marketing term,
Home Office Scheme allows residential unit owners to use home for small-scale business (must be approved and has conditions, see Working at Home).
office properties are not meant for residential use. So stay away from “SOHO”.
Conservation properties
Historic Districts — Boat Quay, Chinatown, Kampong Glam, Little India, entire buildings retained and restored
Residential Historic Districts — Blair Plain, Cairnhill, Emerald Hill, hidden rear extension allowed
Secondary Settlements — Geylang and Joo Chiat, streetscape retention, rear extension allowed to a height
Bungalows — with architectural styles, main house needs to be kept.
Shophouse — follow URA guidelines for restoration
Commercial property
Retail units
- 50 square metres minimum
- 2-2.4 metre corridor for one row of shops
- 2.4-3 metre corridor between two rows of shops
B1 for industrial use (not commercial use)
- 60% total floor area for industrial activities minimum
- 40% total floor area for ancillary (lifts, admin) maximum
Industrial canteens (serve the building and others):
- maximum
- 700 square metres OR
- 5% Gross Floor Area
- Three years Temporary Permission
URA Use Classes
- Class 1 Shop
- includes services and takeaway food
- minus laundry, coffins, sex 🙂
- Class 2 Office
- includes banks and fortune tellers 🙂
- Class 3 Restaurant
- minus canteen, bar, pub
- Class 4 Amusement Centre
- arcade, computer gaming, pool and bowling
- Class 5 Motor Vehicle Showroom
- Class 6 Theatre
- Class 7 Light Industrial Building
- without polluting noise, vibration, odour, fumes, smoke…
- Class 8 General Industrial Building
- Class 9 Special Industrial Building
- dangerous or offensive processes
- Class 10 Warehouse
- Class 11 Convalescent Home
- accommodate and nurse sick, injured, infirm
- minus hospitals and premises for terminally ill
- Class 12 Child Care Centre
- Class 13 Community Building
- includes community club
- Class 14 Sports and Recreation Building
- Class 15 Nightclub
- Class 16 Pet Shop
- includes vet clinic and pet grooming
- minus aquarium, that’s shop
- Class 17 Community Sports and Fitness Building
- by Sports Council…
- Class 18 Commercial School
Unclassified Uses need planning permission:
- Bar/Pub
- Massage
- Backpackers’/Students’ Hostel
- Boarding House/Hostel
- Workers’ Dormitory
- Showroom (not shop or vehicle)
Selected Commercial Uses — basic amenities (clinic, ATM, minimart, gym) in outlying industrial estates far from commercial nodes
- maximum
- 200 square metres OR
- 10 of Gross Floor Area
- first floor
- Three year Temporary Permission
Change of Use
Between Use Class to another, or unclassified.
Not needed for:
- HDB commercial and shop living quarters (?)
- private commercial and shophouses
- childcare centres in work, commercial, community, institutional places
- from general to light industry
In Grant of Written Permission by URA.
Land Betterment Charge
(this section was called Development Charge.)
Land Betterment Charge (LBC) replaces Differential Premium (DP), Development Charge (DC) and Temporary Development Levy (TDL), and is by the Singapore Land Authority.
The name has changed, but the idea remains the same. And because it’s rather new, there’s still a reference to the old Development Charge (DC) and rates.
(1 August 2022)
Development Charge (ura.gov.sg)
Lease Management (sla.gov.sg) — Land Betterment Charge
Land Betterment Charge — tax on enhancement in land value with State approving a higher value development proposal / when development ceiling exceeds development baseline:
- change in Use
- change in zoning
- increase in plot ratio beyond Master Plan
Owner or applicant to pay.
Land Betterment Charge = Development Ceiling – Development Baseline
- Fixed rate method
- land area x proposed(plot ratio) x proposed(Use Group Development Charge)
- minus
- land area x existing(plot ratio) x existing(Use Group Development Charge)
- = Development Charge
- Valuation method (case by case)
- value of proposed development
- minus
- value of existing development
- 70% of that difference = Development Charge
Use Group:
- A — shop, office, entertainment, medical, restaurant, market
- B1 — residential landed
- B2 — residential non-landed
- C — hospital and health centre
- D — industrial, warehouse, sci/bus park, transport
- E — worship, community, educational, government building
- F — open, nature space
- G — agriculture
- H — road, rail, drain, cemetery
- I — business zone commercial use
Exempt:
- building under construction
- landed housing development that cannot be subdivided
- land sold by govt or stat board
❤️🌧️





